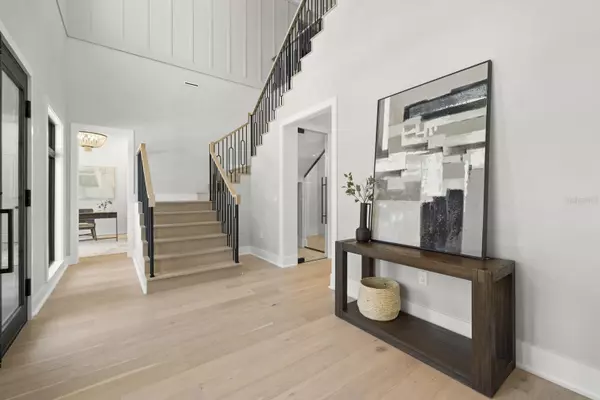5 Beds
7 Baths
5,170 SqFt
5 Beds
7 Baths
5,170 SqFt
Key Details
Property Type Single Family Home
Sub Type Single Family Residence
Listing Status Active
Purchase Type For Rent
Square Footage 5,170 sqft
Subdivision Henderson Beach
MLS Listing ID TB8411714
Bedrooms 5
Full Baths 5
Half Baths 2
Construction Status Completed
HOA Y/N No
Year Built 2024
Lot Size 9,583 Sqft
Acres 0.22
Lot Dimensions 77x123
Property Sub-Type Single Family Residence
Source Stellar MLS
Property Description
Enter through a grand open foyer into a spacious great room with a cozy fireplace, perfect for entertaining. The gourmet kitchen features a large island, quartz countertops, gas range, range hood, microwave, and dishwasher. Adjacent is a temperature-controlled wine room and an elegant dining space. The first-floor primary suite includes a spa-like en-suite bath and generous walk-in closet. Step out onto the 1st-floor balcony with an outdoor kitchen overlooking the private pool, spa, and stunning linear fire feature. Second Floor Luxury: A sweeping staircase leads to four additional bedrooms, each with their own en-suite baths and walk-in closets. Also, a laundry room equipped with washer dryer hook ups, sink and surrounding cabinets is located on the 2nd floor. A spacious bonus/media room offers the perfect spot for movies and game nights. Enjoy serene views of the backyard from the second-floor balcony. Detached 3-car garage with an additional door for golf cart and bike storage. This home blends luxury with functionality, offering the perfect retreat in a great location. Just off Westshore S and San Miguel for easy access to I-275 S, Tampa International Airport, S Kennedy Blvd and Gandy Blvd.
Location
State FL
County Hillsborough
Community Henderson Beach
Area 33629 - Tampa / Palma Ceia
Interior
Interior Features Ceiling Fans(s), Eat-in Kitchen, Primary Bedroom Main Floor, Stone Counters, Walk-In Closet(s)
Heating Central
Cooling Central Air
Furnishings Unfurnished
Appliance Dishwasher, Microwave, Range, Range Hood, Refrigerator
Laundry Laundry Room, Upper Level
Exterior
Garage Spaces 3.0
Pool In Ground
Attached Garage false
Garage true
Private Pool Yes
Building
Story 2
Entry Level Two
New Construction true
Construction Status Completed
Schools
Elementary Schools Dale Mabry Elementary-Hb
Middle Schools Coleman-Hb
High Schools Plant-Hb
Others
Pets Allowed Cats OK, Dogs OK, Number Limit, Pet Deposit, Size Limit
Senior Community No
Pet Size Small (16-35 Lbs.)
Num of Pet 1
Virtual Tour https://www.propertypanorama.com/instaview/stellar/TB8411714

GET MORE INFORMATION
Broker Associate | Lic# SL3399563







