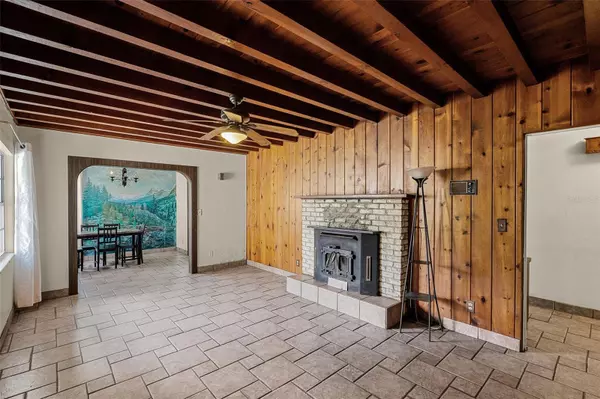2 Beds
2 Baths
3,170 SqFt
2 Beds
2 Baths
3,170 SqFt
Key Details
Property Type Single Family Home
Sub Type Single Family Residence
Listing Status Active
Purchase Type For Sale
Square Footage 3,170 sqft
Price per Sqft $1,102
MLS Listing ID O6337044
Bedrooms 2
Full Baths 2
Construction Status Completed
HOA Y/N No
Year Built 1953
Annual Tax Amount $22,459
Lot Size 36.320 Acres
Acres 36.32
Property Sub-Type Single Family Residence
Source Stellar MLS
Property Description
A generational family home sits on this expansive 36.32 acre estate. Built in 1953, this custom-built home boasts two bedrooms and two bathrooms under 3,170 square feet with an amply-sized indoor pool. Once through the gate and driving through the rolling landscape and a tunnel of mature trees you'll approach this home resembling a Spanish villa, where the gated entry way takes you to the living room with cedar ceilings and a masonry fireplace.
Older structures on the property include a fenced-in basketball court, greenhouse, playset and horse stable. And there is a matching block and stucco warehouse/workshop with two-car covered parking, rear and side garage doors, knotted oak rafters, bathroom with tub/shower combo (needs fully renovated) with electrical and plumbing to the entire structure. The primary bedroom features a walk-in closet (as does the second bedroom) where both bathrooms include a single vanity as well as tub and shower.Through the dining room you'll find the kitchen with bar seating. Adjacent to the kitchen as a second wood-burning stone fireplace and indoor grill made for cooking together with guests.When not entertaining, step into the indoor pool engulfed by an abundance of natural light through the many windows and sliding glass doors. The ceiling boasts tongue and groove cedar planks and beams.There are two dressing rooms and yet another stone-built fireplace that heats the pool with pipes built into the pool's foundation.
As you could imagine, there was a time where the family enjoyed not only this home, but the potential in this unique northwest Orlando property lies in the vast mostly cleared pastures and fields. It was a working farm back in the day with horses and cattle and currently zoned A-1 Agricultural. Swimming in the spring-fed pond was a regular activity on hot summer days.
While the home has not only a lot of history and good bones, it could use some TLC and remodeling, the potential in this property lies with the land. Build your custom-built dream home or re-establish the homestead as a farm, nursery or equestrian center. Farm animals are permitted subject to county guidelines. Custom built homes, accessory dwelling units and setbacks subject to building codes.The potential is huge for rezoning as well as for city or county government development opportunities like a community complex. Ideal for mixed-used, retail, institutional and nonprofit projects and the possibility for residential development and various real estate ventures.
Easy access to major highways, infrastructure and local amenities. Everything needed to live, shop and play is minutes away. Country-living in a great location with privacy and access to all central Florida has to offer. 20 minutes to schools, hospitals, the YMCA as well as parks, golf and other outdoor activities. DOWNTOWN ORLANDO and its amenities including professional sports, festivals and concerts among other events are a short drive. Orlando International Airport, Universal Studios, SeaWorld and Disney World are a 30-minute drive. It's just 60 minutes to the East Coast and in just two hours you can be on the beautiful beaches of the Gulf of America!!
Prime location and great investment to buy and hold or build and develop with solid growth potential.
You don't want to miss this rare opportunity to make this substantial plot of central Florida real estate your own!!
Location
State FL
County Orange
Area 32818 - Orlando/Hiawassee/Pine Hills
Zoning A-1
Interior
Interior Features Built-in Features, Ceiling Fans(s), Eat-in Kitchen, Thermostat, Walk-In Closet(s), Window Treatments
Heating Electric
Cooling Central Air
Flooring Carpet, Tile
Fireplaces Type Family Room, Masonry, Stone, Wood Burning
Furnishings Unfurnished
Fireplace true
Appliance Dishwasher, Microwave, Range, Refrigerator
Laundry Electric Dryer Hookup, In Garage, Inside, Washer Hookup
Exterior
Exterior Feature Private Mailbox, Storage, Tennis Court(s)
Parking Features Covered, Deeded, Driveway, Workshop in Garage
Garage Spaces 2.0
Fence Fenced, Wire
Pool Deck, Diving Board, Gunite, In Ground, Indoor
Utilities Available Electricity Connected
Waterfront Description Pond
View Y/N Yes
Water Access Yes
Water Access Desc Pond
View Trees/Woods
Roof Type Shingle
Attached Garage true
Garage true
Private Pool Yes
Building
Lot Description Farm, Gentle Sloping, In County, Near Golf Course, Oversized Lot, Pasture, Private, Rolling Slope, Sloped, Paved, Unincorporated, Zoned for Horses
Entry Level One
Foundation Slab
Lot Size Range 20 to less than 50
Sewer Septic Tank
Water Well
Architectural Style Custom, Florida, Mediterranean
Structure Type Block,Stucco
New Construction false
Construction Status Completed
Schools
Elementary Schools Lakeville Elem
Middle Schools Piedmont Lakes Middle
High Schools Wekiva High
Others
Pets Allowed Cats OK, Dogs OK
Senior Community No
Ownership Fee Simple
Acceptable Financing Cash, Conventional, Other, Private Financing Available, Special Funding
Listing Terms Cash, Conventional, Other, Private Financing Available, Special Funding
Special Listing Condition None
Virtual Tour https://www.propertypanorama.com/instaview/stellar/O6337044

GET MORE INFORMATION
Broker Associate | Lic# SL3399563







