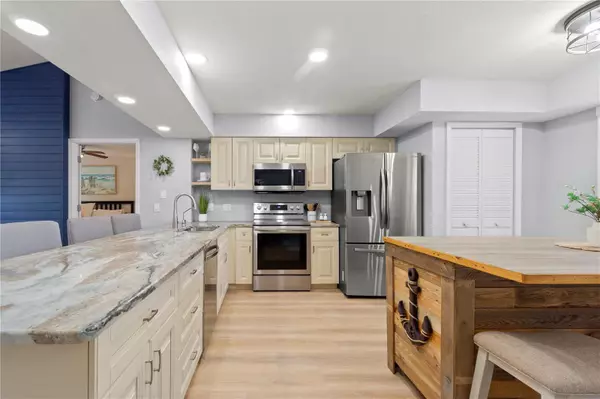4 Beds
3 Baths
2,474 SqFt
4 Beds
3 Baths
2,474 SqFt
Key Details
Property Type Single Family Home
Sub Type Single Family Residence
Listing Status Active
Purchase Type For Sale
Square Footage 2,474 sqft
Price per Sqft $248
Subdivision Tropic Shores
MLS Listing ID TB8423066
Bedrooms 4
Full Baths 3
HOA Y/N No
Year Built 1994
Annual Tax Amount $2,745
Lot Size 6,098 Sqft
Acres 0.14
Property Sub-Type Single Family Residence
Source Stellar MLS
Property Description
Step inside to find a spacious open floor plan, perfect for entertaining. The large kitchen features granite countertops, a wine machine, and plenty of cabinet space. French doors open to a covered deck that overlooks the water, creating the ultimate indoor-outdoor living experience.
Recent Updates Include:
• Primary and guest bathrooms remodeled (2025)
• Luxury vinyl flooring upstairs (2025)
• Primary suite freshly painted (2025)
• Pool pavers sealed (2025)
• New appliances (2020)
• Outdoor kitchen (2020)
• New roof (2020)
• Interior remodel (2021)
• New seawall (2020)
• New AC system (2022)
• Custom-built salt water pool (2021)
The downstairs area offers flexibility with a full bedroom, bath, living room, and private entry—ideal as a mother-in-law suite or guest quarters.
Outside, enjoy Florida living at its best with a custom pool,outdoor kitchen, and a 10,000-pound boat lift. Whether you're hosting a party, relaxing with family, or heading out on the water, this home is designed for it all.
Located close to downtown New Port Richey's restaurants, shops, and entertainment, this home combines convenience with the peace of a friendly waterfront community.
Don't miss this opportunity to own a move-in-ready riverfront property with all major updates complete—schedule your private showing today!
Location
State FL
County Pasco
Community Tropic Shores
Area 34653 - New Port Richey
Zoning R3
Rooms
Other Rooms Bonus Room, Great Room, Inside Utility, Storage Rooms
Interior
Interior Features Cathedral Ceiling(s), Ceiling Fans(s), Eat-in Kitchen, Open Floorplan, Primary Bedroom Main Floor, Split Bedroom, Walk-In Closet(s), Window Treatments
Heating Central, Electric
Cooling Central Air
Flooring Ceramic Tile
Fireplace false
Appliance Dishwasher, Disposal, Electric Water Heater, Microwave, Range, Refrigerator, Water Softener, Wine Refrigerator
Laundry Inside
Exterior
Exterior Feature Balcony, French Doors, Outdoor Grill, Outdoor Kitchen, Storage
Parking Features Driveway, Garage Door Opener, Ground Level, Guest
Garage Spaces 2.0
Fence Fenced, Wood
Pool Chlorine Free, Gunite, In Ground, Salt Water
Community Features Street Lights
Utilities Available Cable Available, Cable Connected, Electricity Connected, Fiber Optics, Public, Sewer Connected, Water Connected
Waterfront Description Canal - Brackish,River Front
View Y/N Yes
Water Access Yes
Water Access Desc Canal - Brackish,Gulf/Ocean,River
View Water
Roof Type Shingle
Porch Covered, Deck, Patio, Rear Porch
Attached Garage true
Garage true
Private Pool Yes
Building
Lot Description Cul-De-Sac, FloodZone, City Limits, Paved
Story 2
Entry Level Two
Foundation Slab
Lot Size Range 0 to less than 1/4
Sewer Public Sewer
Water Public
Architectural Style Florida, Key West
Structure Type Block,Stucco
New Construction false
Schools
Elementary Schools James M Marlow Elementary-Po
Middle Schools Gulf Middle-Po
High Schools Gulf High-Po
Others
Pets Allowed Yes
Senior Community No
Pet Size Large (61-100 Lbs.)
Ownership Fee Simple
Acceptable Financing Cash, Conventional, VA Loan
Listing Terms Cash, Conventional, VA Loan
Num of Pet 3
Special Listing Condition None
Virtual Tour https://www.propertypanorama.com/instaview/stellar/TB8423066

GET MORE INFORMATION
Broker Associate | Lic# SL3399563







