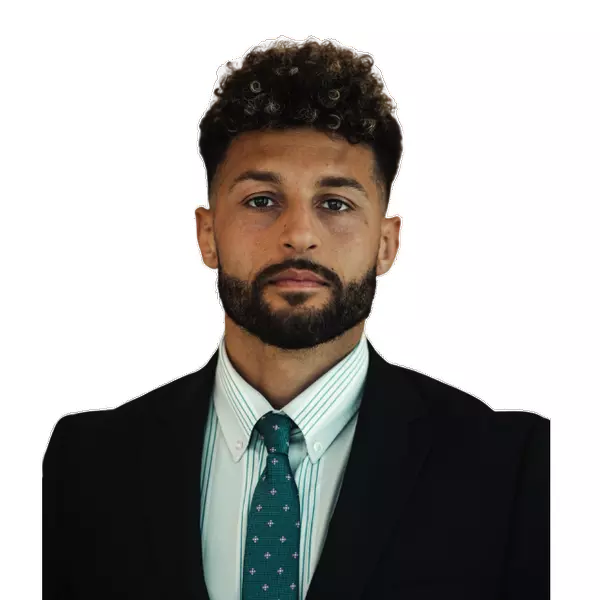$300,000
$259,900
15.4%For more information regarding the value of a property, please contact us for a free consultation.
2 Beds
1 Bath
1,060 SqFt
SOLD DATE : 03/04/2022
Key Details
Sold Price $300,000
Property Type Single Family Home
Sub Type Single Family Residence
Listing Status Sold
Purchase Type For Sale
Square Footage 1,060 sqft
Price per Sqft $283
Subdivision Tuckaseigee Sub 1
MLS Listing ID U8151048
Sold Date 03/04/22
Bedrooms 2
Full Baths 1
HOA Y/N No
Year Built 1956
Annual Tax Amount $1,193
Lot Size 6,534 Sqft
Acres 0.15
Property Sub-Type Single Family Residence
Source Stellar MLS
Property Description
Home sweet home awaits! Don't miss this updated & charming 2 bedroom, 1 bath home that is move in ready. From the moment you walk in the front door, you will be struck by the elegance and the large open feel. Living room, kitchen and dining area create the desirable open floorplan allowing for great flow feature stunning wood ceiling beams. The gourmet kitchen is a chef's dream featuring SS appliances, including gas Thermador stove, granite countertops, custom designer tiles, farmhouse sink, ample cabinet and storage space, and a huge island bar. Gorgeous light wood-look tile floors have been installed throughout the entire home. Both bedrooms are spacious and offer tons of natural light. The bathroom is completely updated with backlit mirror, designer tile wall, and a walking glass roman shower. Huge backyard with new privacy fence for family and friend gatherings, with plenty of room to add a pool. Roof and AC were replaced in 2021! Walk on down to Childs Park Recreation and Fitness Center where you will find many activities such as jogging, basketball, splash pad and a community pool. Or you can hop on the Pinellas Trail just 4 blocks away. Convenient to both Gulfport and St. Pete for shopping and our beautiful gulf beaches!
Location
State FL
County Pinellas
Community Tuckaseigee Sub 1
Area 33711 - St Pete/Gulfport
Direction S
Rooms
Other Rooms Inside Utility
Interior
Interior Features Ceiling Fans(s), Living Room/Dining Room Combo, Open Floorplan, Solid Surface Counters, Stone Counters, Thermostat
Heating Central
Cooling Central Air
Flooring Tile
Fireplaces Type Living Room
Furnishings Unfurnished
Fireplace true
Appliance Dishwasher, Dryer, Electric Water Heater, Range, Refrigerator, Washer
Laundry Inside, Laundry Room
Exterior
Exterior Feature Fence, Sliding Doors
Parking Features Driveway
Fence Wood
Utilities Available Cable Available, Electricity Connected, Natural Gas Connected, Public, Sewer Connected, Water Connected
Roof Type Shingle
Garage false
Private Pool No
Building
Lot Description City Limits
Entry Level One
Foundation Slab
Lot Size Range 0 to less than 1/4
Sewer Public Sewer
Water Public
Structure Type Wood Frame
New Construction false
Others
Senior Community No
Ownership Fee Simple
Acceptable Financing Cash, Conventional, FHA, VA Loan
Listing Terms Cash, Conventional, FHA, VA Loan
Special Listing Condition None
Read Less Info
Want to know what your home might be worth? Contact us for a FREE valuation!

Our team is ready to help you sell your home for the highest possible price ASAP

© 2025 My Florida Regional MLS DBA Stellar MLS. All Rights Reserved.
Bought with KELLER WILLIAMS ST PETE REALTY
GET MORE INFORMATION
Broker Associate | Lic# SL3399563


